集智组x2024广州CIFF精一展会
SPRING HAS ARRIVED
集智组xSITZONE.
2024CIFF SITZONE Exhibition
致力为客户打造全新“品牌形象”
时尚设计元素与空间联动,打造沉浸式空间
PART 1
#设计概念
01.设计元素
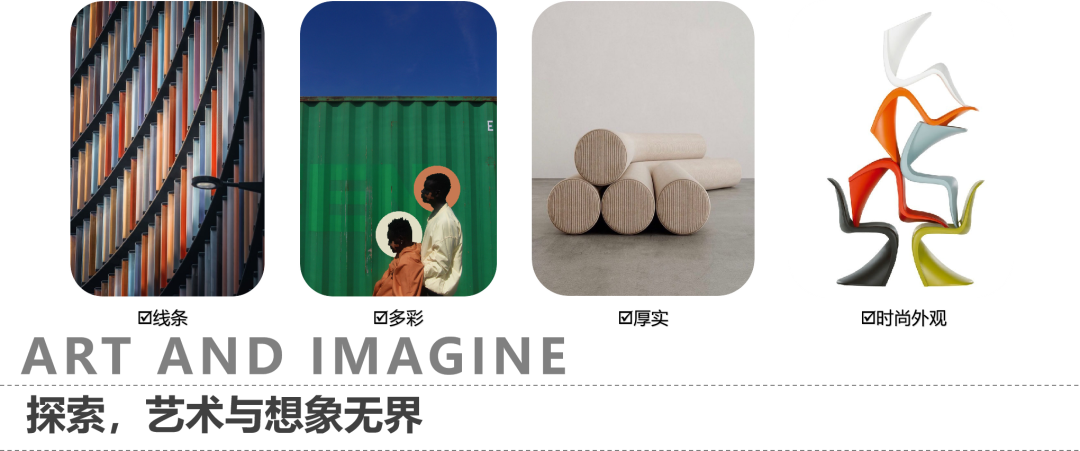
△设计元素/design elements
本案我们尝试提取当下的流行设计元素,融入创新工艺,呈现出一方充满探索欲的展示空间,达成“科技共融”与”场所共情”的空间表述。
In this case, we tried to extract the current popular design elements, integrate them with innovative craftsmanship, present a display space full of exploration, and achieve the spatial expression of "technical integration" and "place empathy".
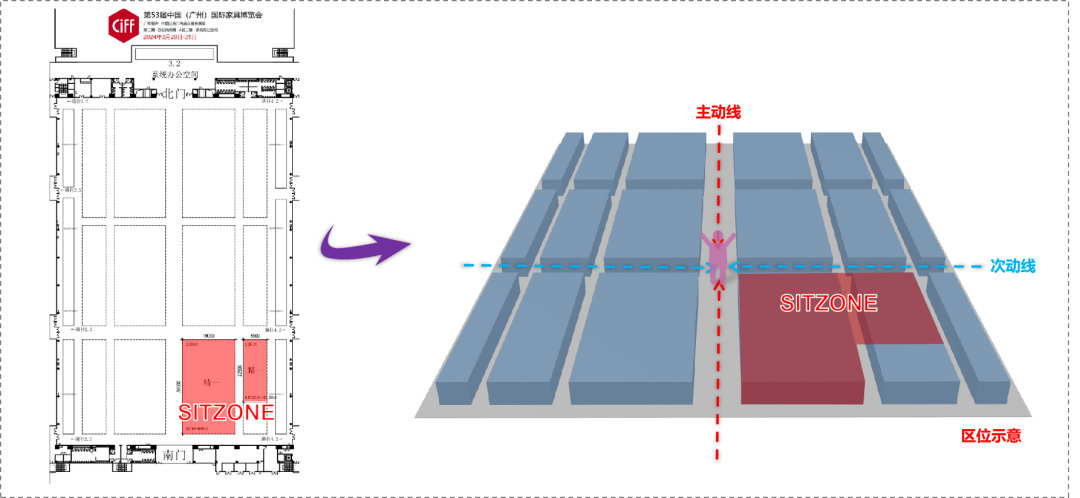
△区位示意/Location indication
结合本次客户主推产品做出相应的分区,双展位的结合需要动线的合理性,将参观者带入到每个产品空间中,因此设计师以“T台”为设计灵感,从中心向四周延伸至各个区域。
The corresponding partitions are made based on the products promoted by this customer. The combination of the two booths requires the rationality of movement lines to bring visitors into each product space. Therefore, the designer uses the "T stage" as the design inspiration, from the center to It extends to all areas.
PART 02
设计展示
JANUARY HAS ARRIVED
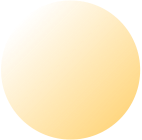
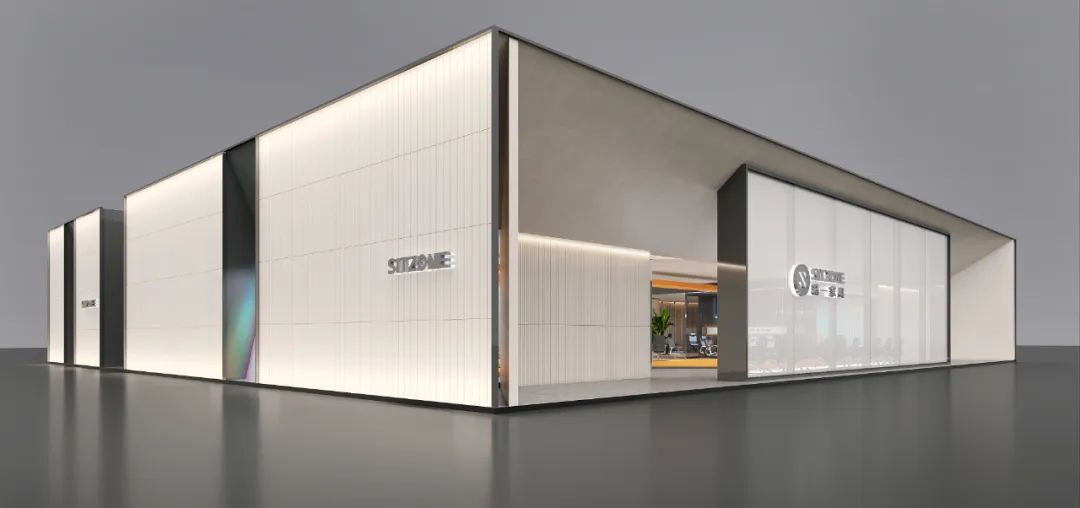
△外观展示/Appearance Gallery
整体布局从外到内,由内向外地延伸着品牌相关的视觉和空间关系,空间将呈现其特有的节奏和层次,同时不同界面的关系可以被贯通、模糊、再关联,空间与物体相辅相成的存在既充满趣味,也赋予空间多重价值。
The overall layout extends the visual and spatial relationships related to the brand from the outside to the inside, and the space will present its unique rhythm and level. At the same time, the relationships between different interfaces can be connected, blurred, and reconnected, and the space and objects complement each other.
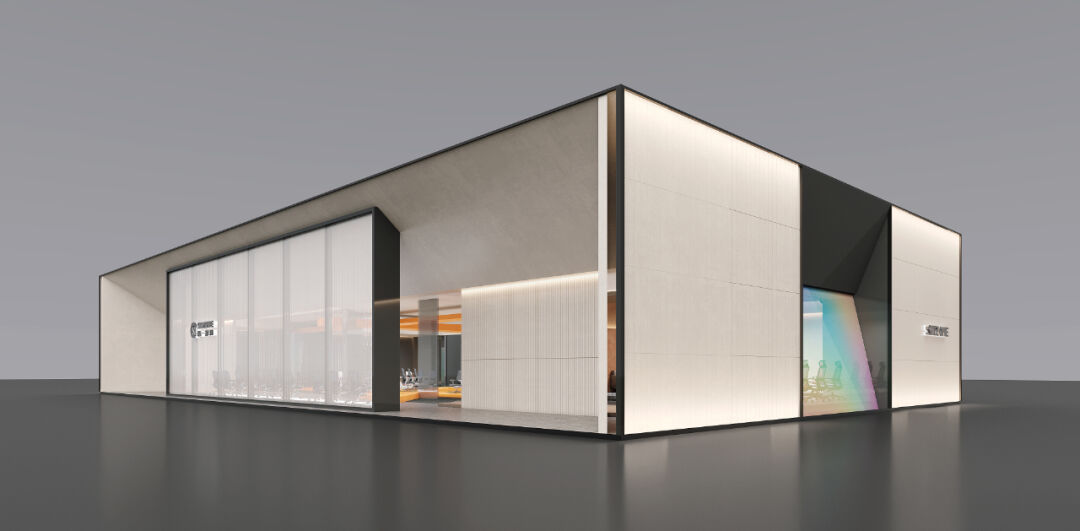
△外观展示/Appearance Gallery
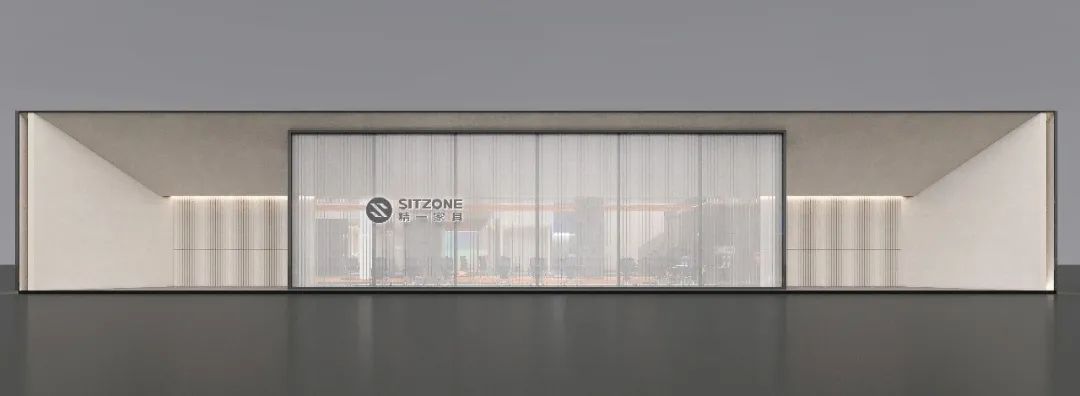
△外观展示/Appearance Gallery
利用光线、空间和材料引导来访者情绪节奏,探索具有前瞻性展陈方式,同时设计师为展厅打造定向出入口,进入后在展厅陈列架之间自由穿梭,与来访者肆意行走的足迹、不自主的自然围合、随处而落,灵动的穿梭动线没有设限。
Use light, space and materials to guide visitors' emotional rhythm and explore forward-looking exhibition methods. At the same time, designers create directional entrances and exits for the exhibition hall.
BETTER LIFE
现场图展示
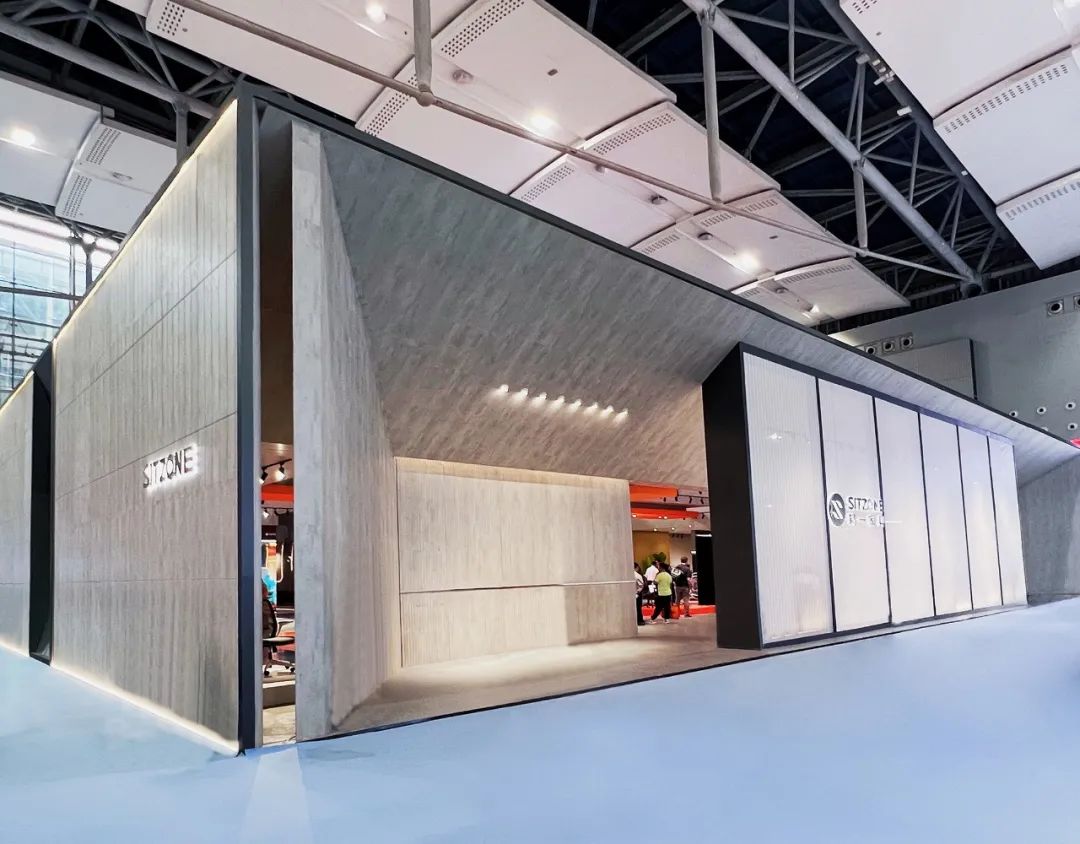
△现场图展示/On-site picture display
在当下,客户越来越重视空间和产品之间的关联性,尤其在快速发展的中国,客户对于空间的需求不只满足于功能性的建造,也开始追求体验式的环境,作为设计师,我们更要深入研究体验式设计对品牌带来的影响力,以及对作为使用者的人们产生的影响。
Nowadays, customers are paying more and more attention to the correlation between space and products. Especially in China, which is developing rapidly, customers’demand for space is not only satisfied with functional construction, but also pursues an experiential environment.
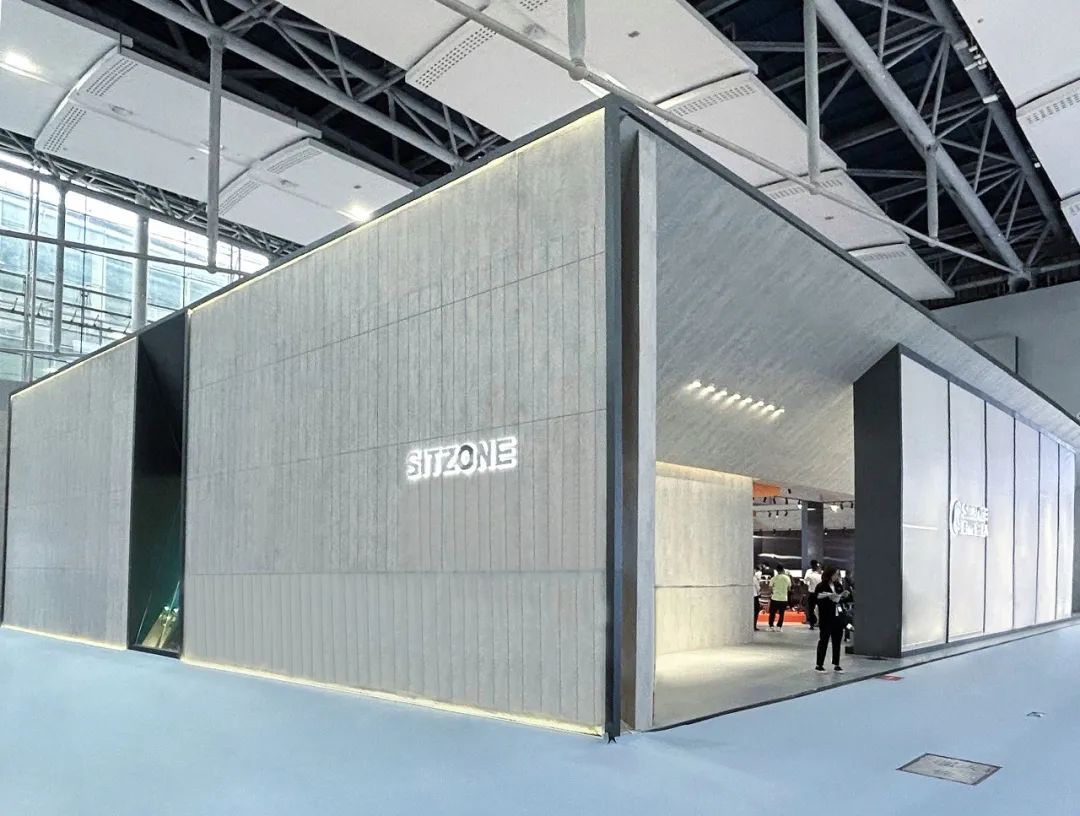
△现场图展示/On-site picturedisplay
如果你不给客户一种好的体验感受,那么就无法卖出去自己的产品、宣传自己的品牌。因此设计师在这个项目中通过设计让空间场景化,让体验感更加细腻。
If you don't give your customers a good experience, you won't be able to sell your products and promote your brand. Therefore, in this project, the designer made the space scene-like through design, making the experience more delicate.

SPRING HAS ARRIVED
探索,艺术与想象无界
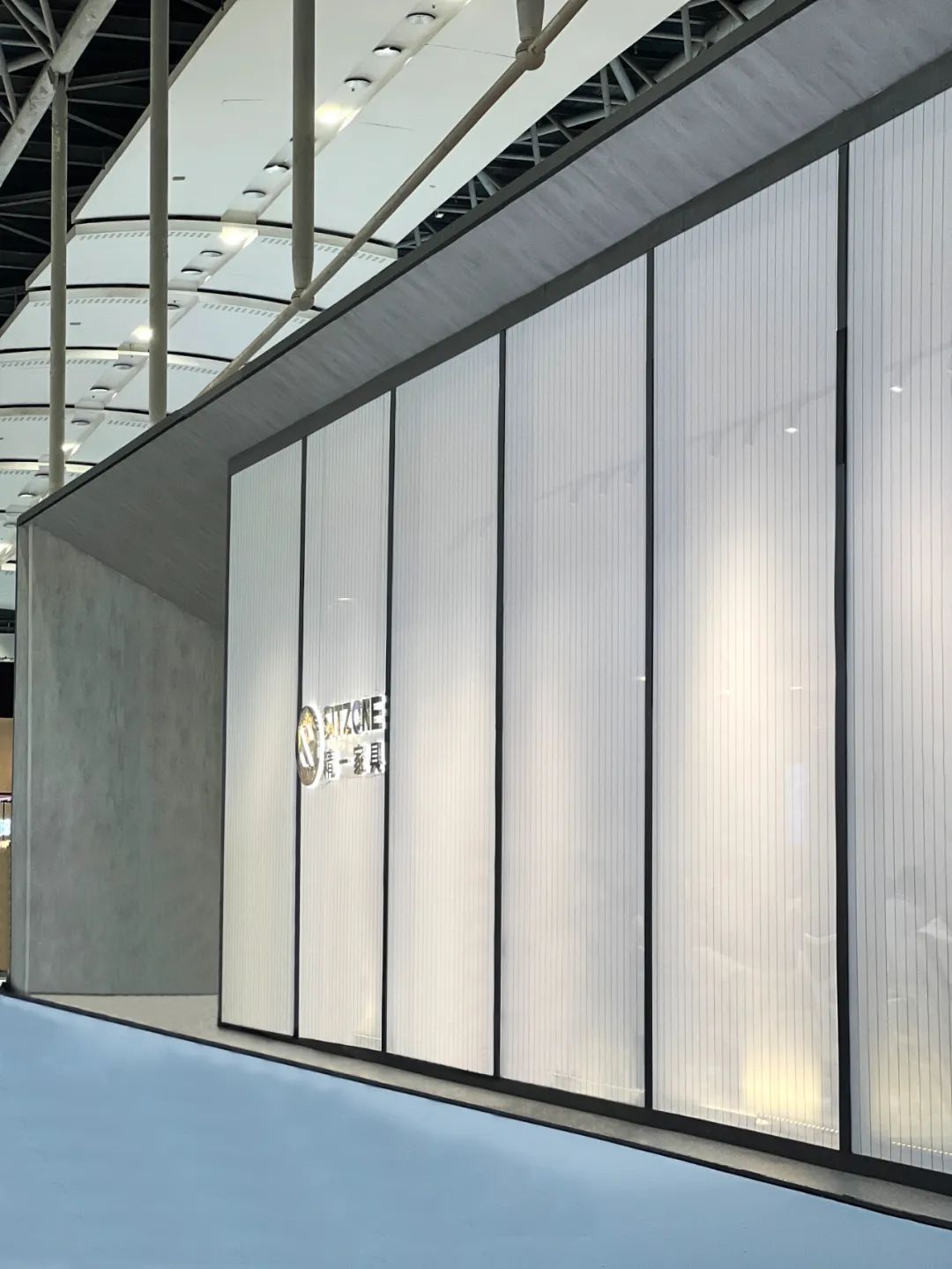
01
「 √时尚外观」
简约线条
高品质的材料
材质之间碰撞出“火花”
02
「 √线条 」
体块之间,
出挑的色彩。
成为空间独一无二的存在。
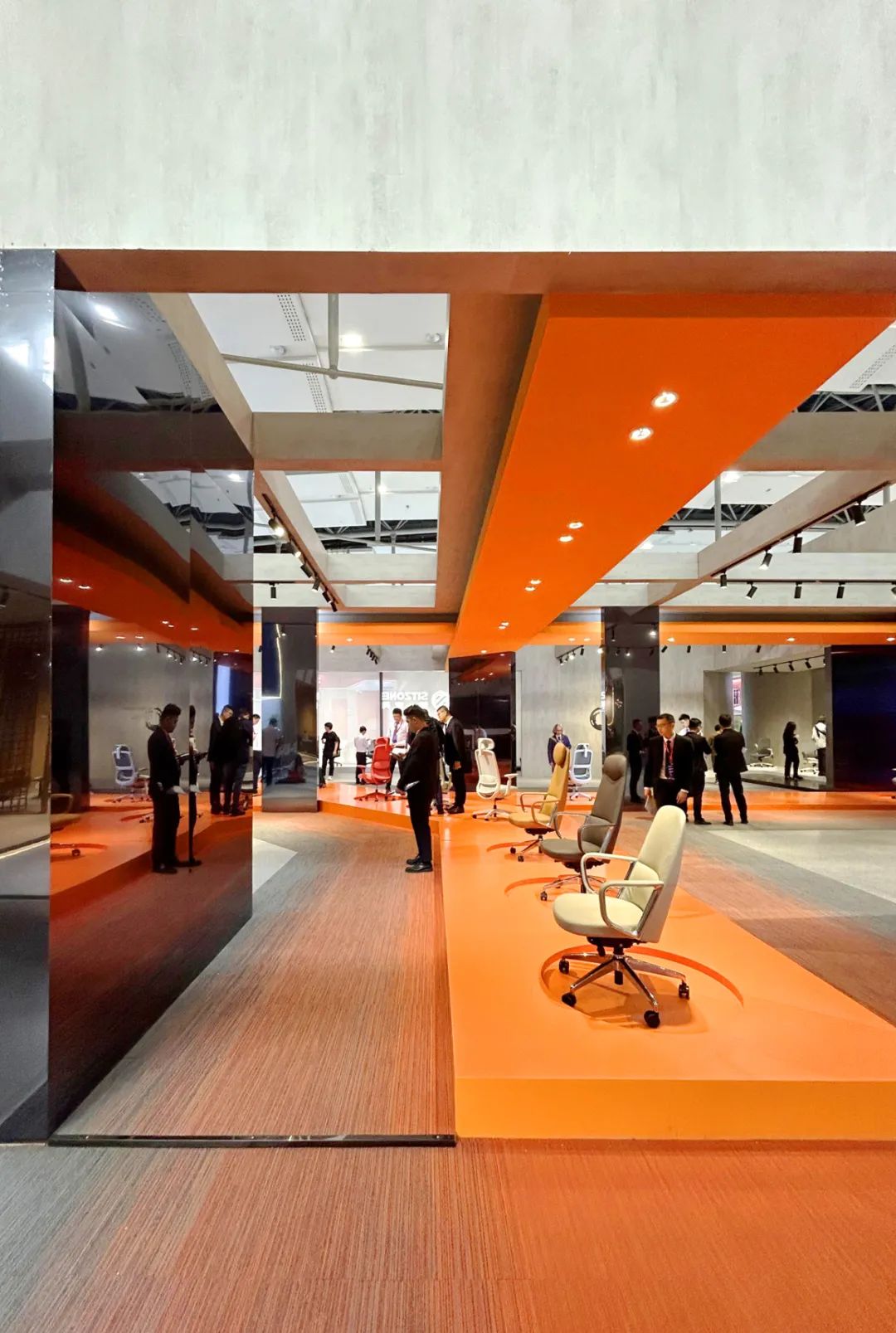
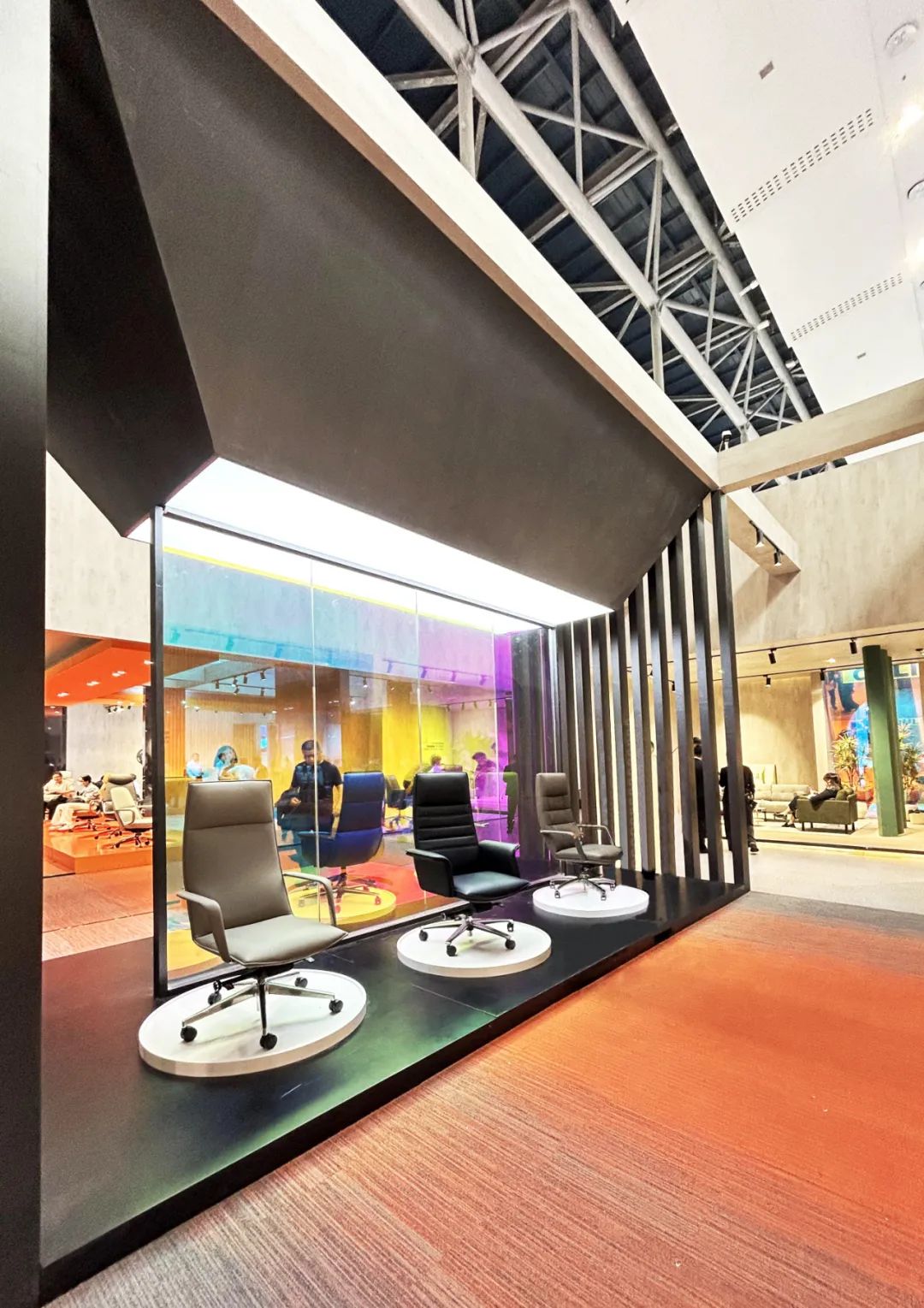
03
「 √多彩 」
探索光的奥秘,
色彩在空间中流转,
也是设计师想赋予空间的灵魂所在。
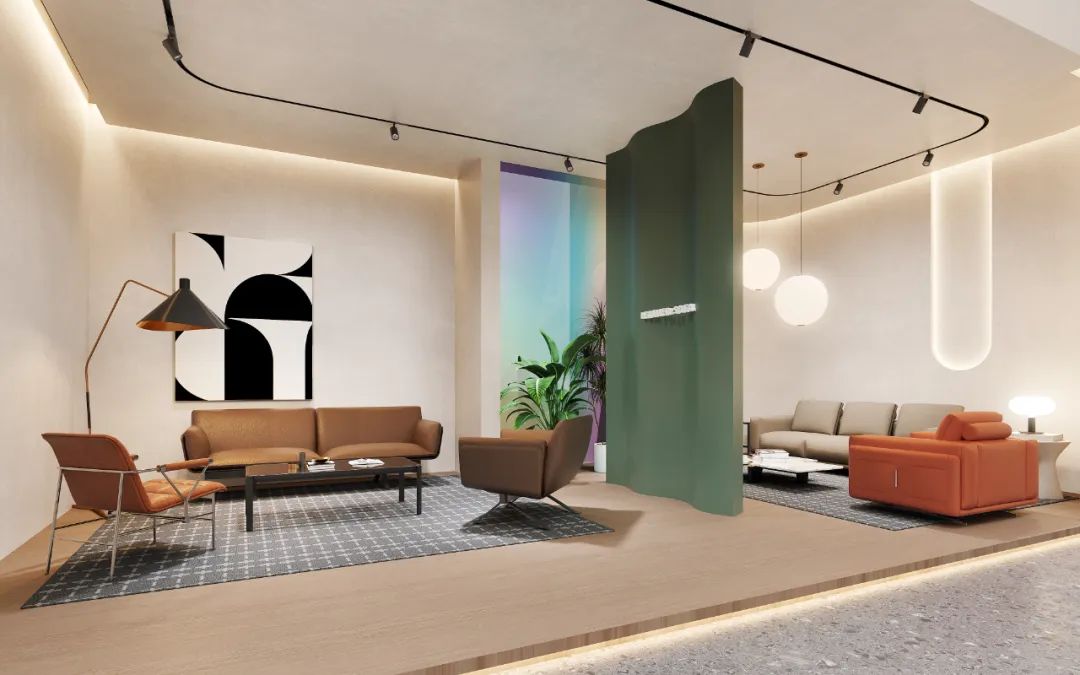
△效果图展示/Renderings show
两种色彩及光线的对比为空间创造出更丰富但又和谐的调性。同时光作为情绪的催化剂,负责探索另一脉“曲折”的营造,跃动了秩序,穿插于体块之间。
This The contrast between the two colors and light creates a richer yet harmonious tone for the space. At the same time, as a catalyst of emotions, light is responsible for exploring the creation of another vein of "twisting", stimulating order and interspersing between the blocks.
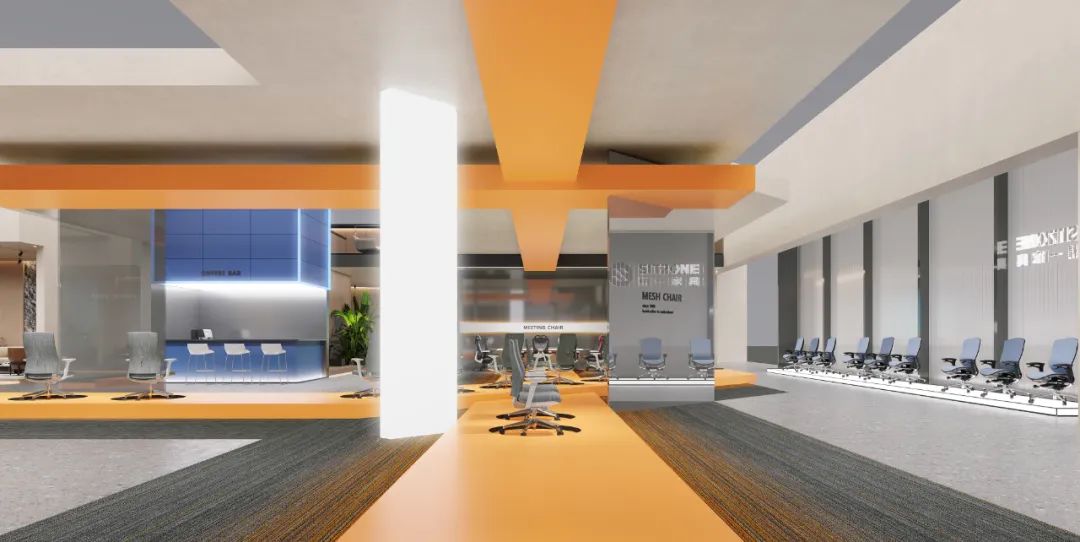
△效果图展示/Renderings show
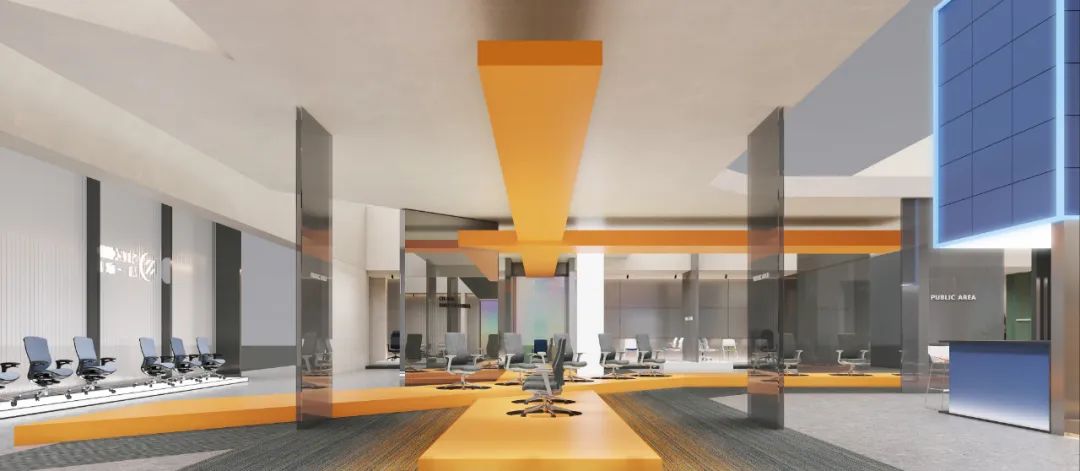
△效果图展示/Renderingsshow
设计师给品牌重新提炼了空间,重塑空间的物质和精神能量,更好地传达品牌的理念和未来思想形态,人与物互动,展示人与空间、与产品的关系。
The designer refining the space for the brand, reshaping the material and spiritual energy of the space, and better conveying the brand's concept and future ideological form.
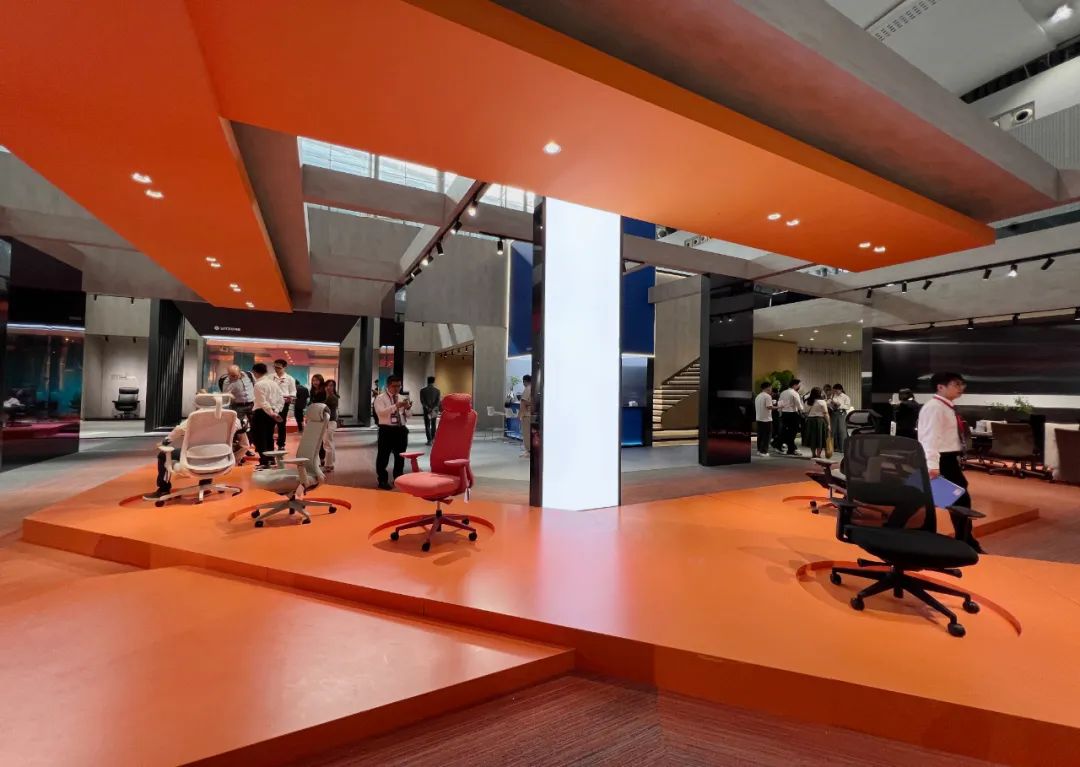
△现场图展示/On-site picturedisplay
合理的动线将各个功能板块连接,创造了开放的空间关系,使人与人之间的沟通回归到最为原始、有效和有趣味的方式。
Reasonable moving lines connect various functional sections, creating an open spatial relationship and returning communication between people to the most original, effective and interesting way.
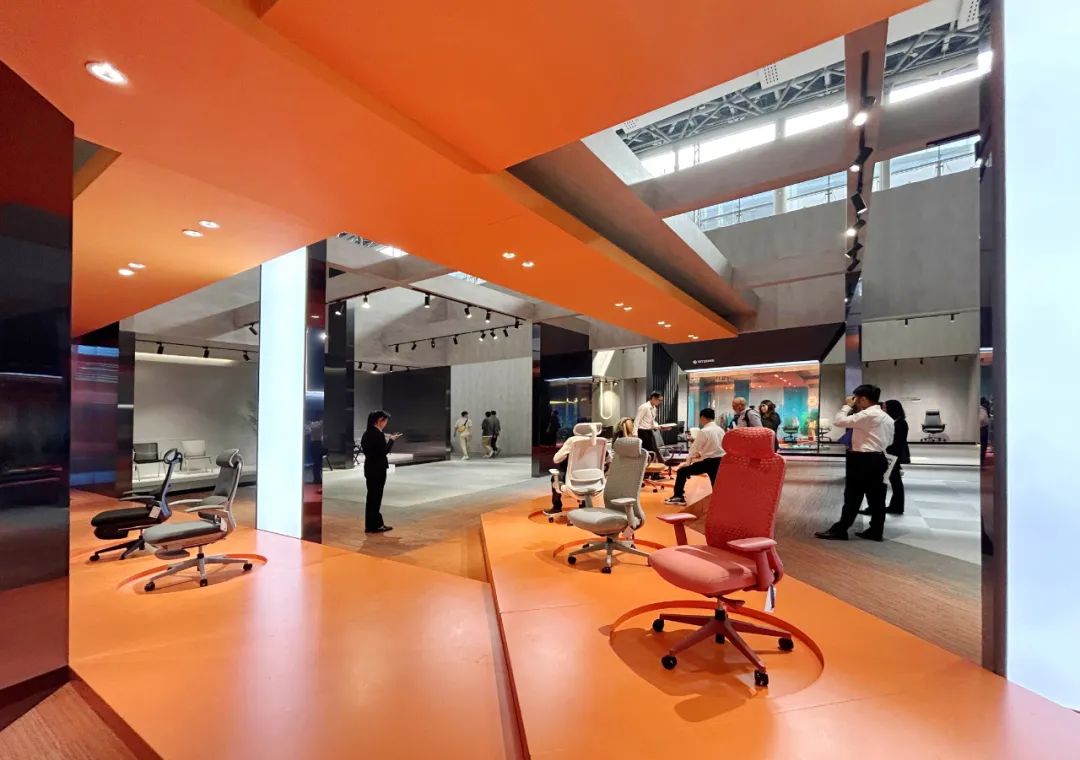
△现场图展示/On-site picturedisplay
这一次,空间像是一个时尚的走秀舞台,以它节点,不同空间功能依次环绕于其周,疏密有致,视觉自成不同切面。也以一种新的表现形式来与椅子这样的产品进行互交,空间整体设计逻辑,是一个产品的秀场。
This time, the space is like a fashionable catwalk stage. With its nodes, different spatial functions surround it in sequence, with density and density, creating different visual aspects. It also uses a new form of expression to interact with products such as chairs.
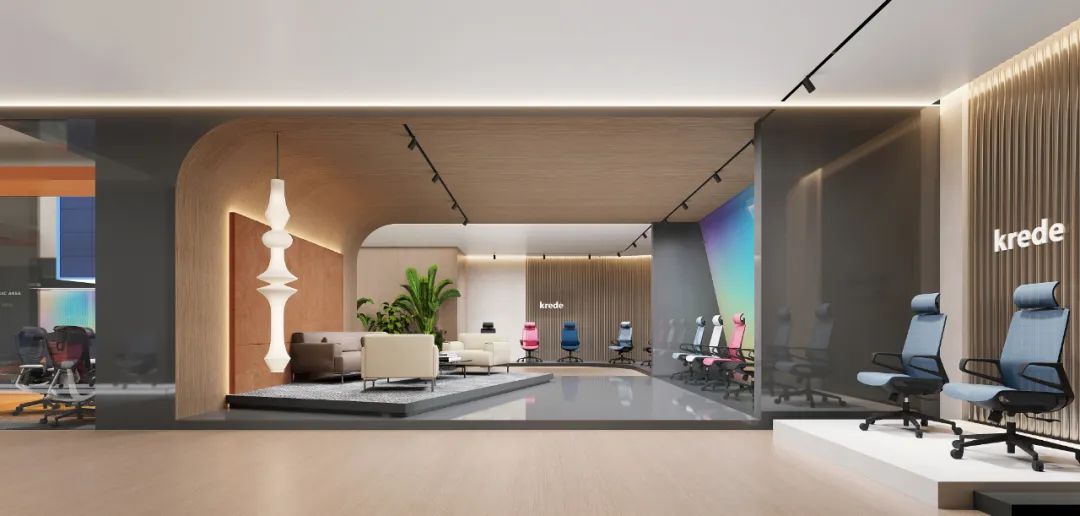
△效果图展示/Renderingsshow
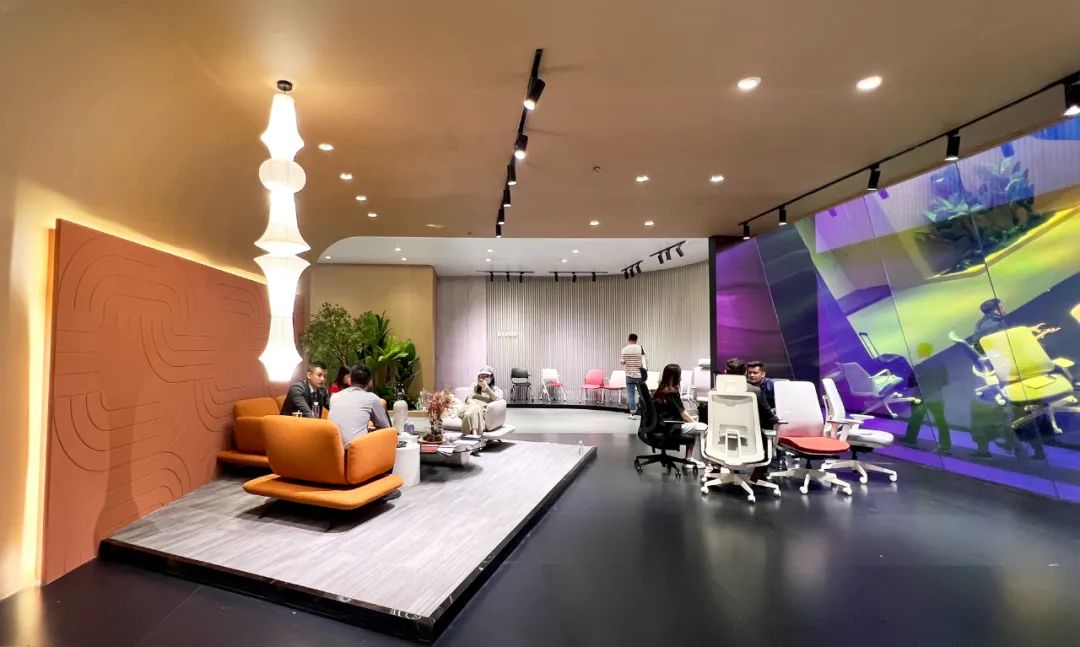
△现场图展示/On-site picturedisplay
设计师通过建筑体块的形态、空间结构的设计、几何分割的手法以及场景体验的创造,可以展现对产品的认知,并构建起产品美学与空间应用相结合的品牌理念。
Through the shape of building blocks, the design of spatial structure, geometric segmentation techniques and the creation of scene experiences, designers can demonstrate their understanding of products and build a brand concept that combines product aesthetics with spatial application.
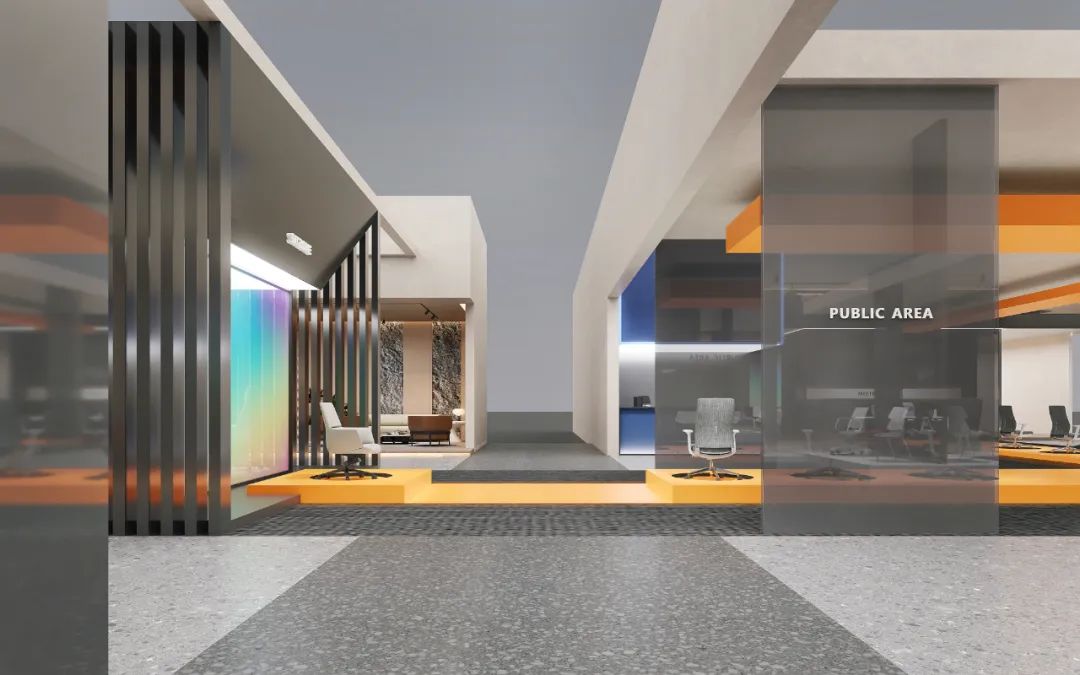
△效果图展示/Renderingsshow
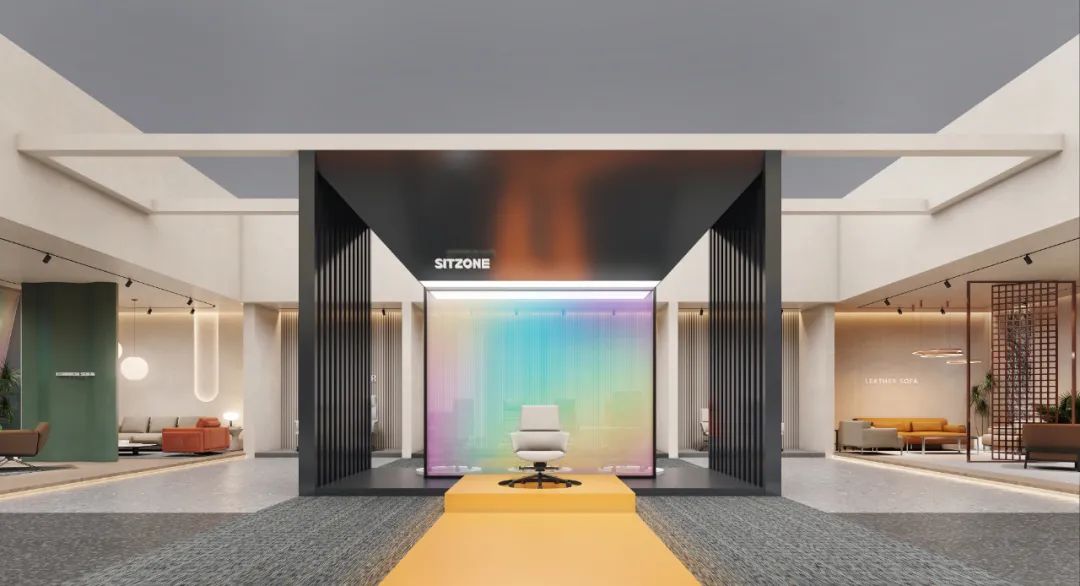
△效果图展示/Renderingsshow
设计师分别置入了几个空间盒子,每一个盒子的空间都有自己的功能属性,这些功能都关于品牌和产品之间的联系。通过品牌目标打破传统的美学生活方式和观点,探索品牌未来的可能性
The designer placed several space boxes, each of which has its own functional attributes. These functions are related to the connection between the brand and the product. Break traditional aesthetic lifestyles and perspectives through brand goals and explore the future possibilities of the brand
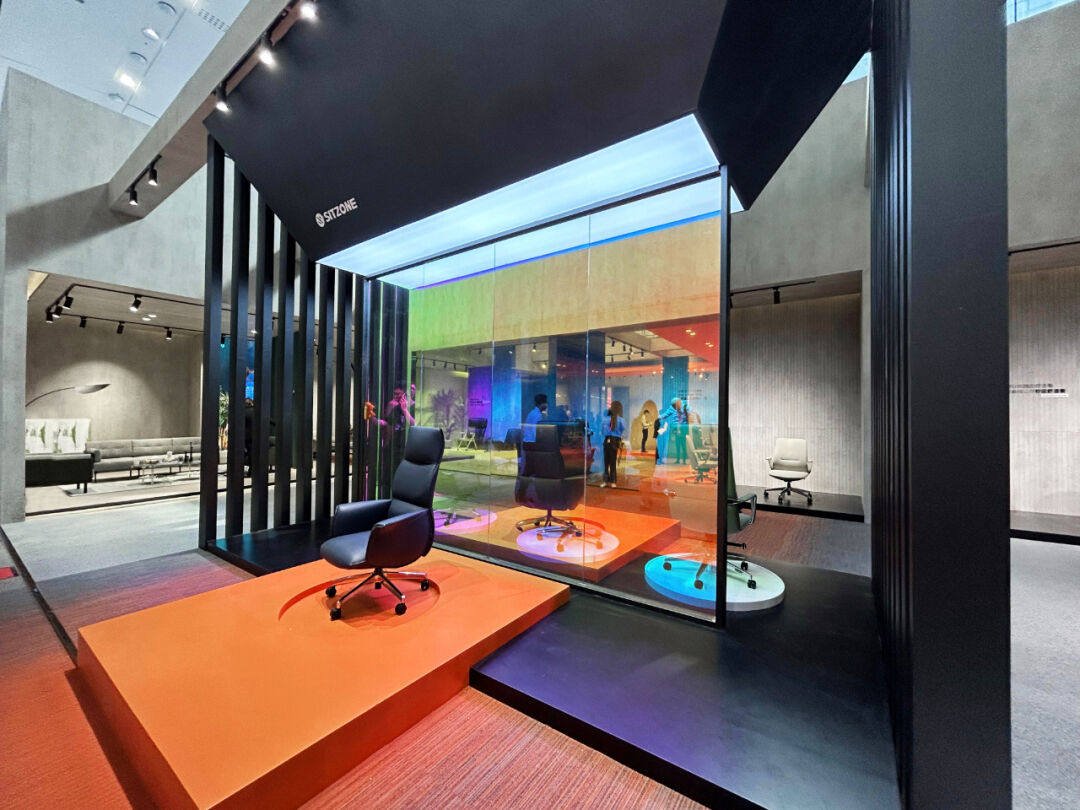
△现场图展示/On-site picturedisplay
PART 03
平面图展示
FLOOR PLANDISPLAY

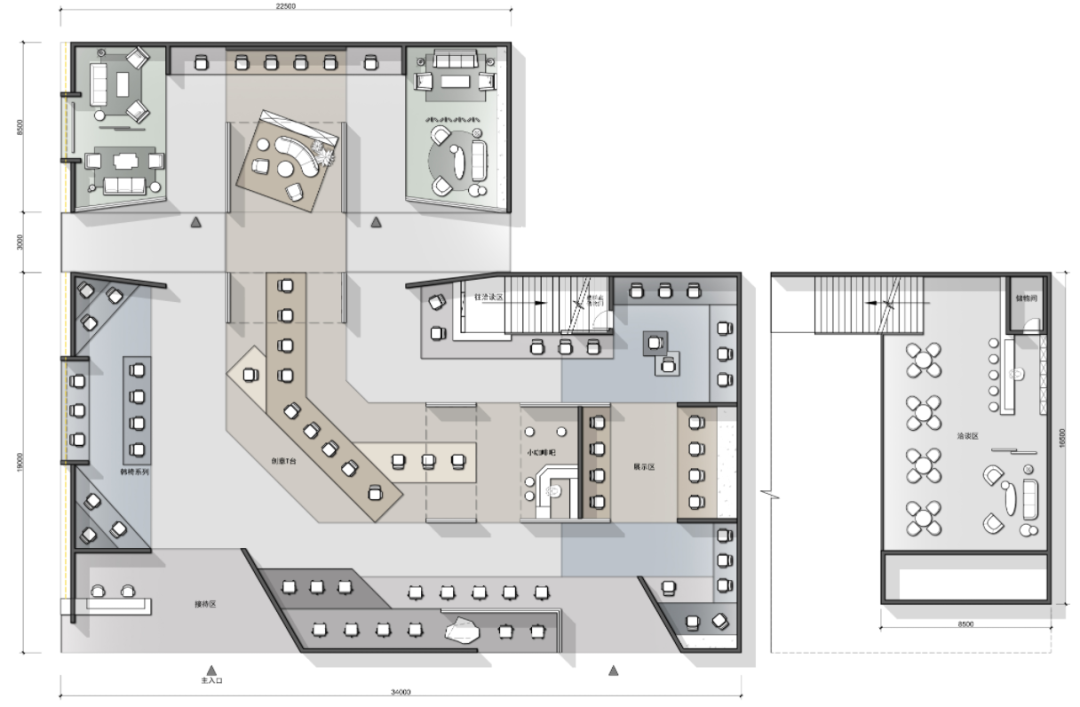
△平面图展示/floor plan display
项目名称 / 精一家具2024广州CIFF展会
Project Name / Jingyi Furniture 2024 Guangzhou CIFF Exhibition
主案设计/ 刘康
Master case design /ken
硬装团队/张佩戴志勇 陈俊鑫江恩怡
Hardcover team /Zhang PeiDai ZhiyongChen JunxinJiang Enyi
项目地址/广东-广州
Project Address / Guangzhou, Guangdong
项目面积/905m²
Area / 905m²
设计时间 / 2024.03
Design time / 2024.03
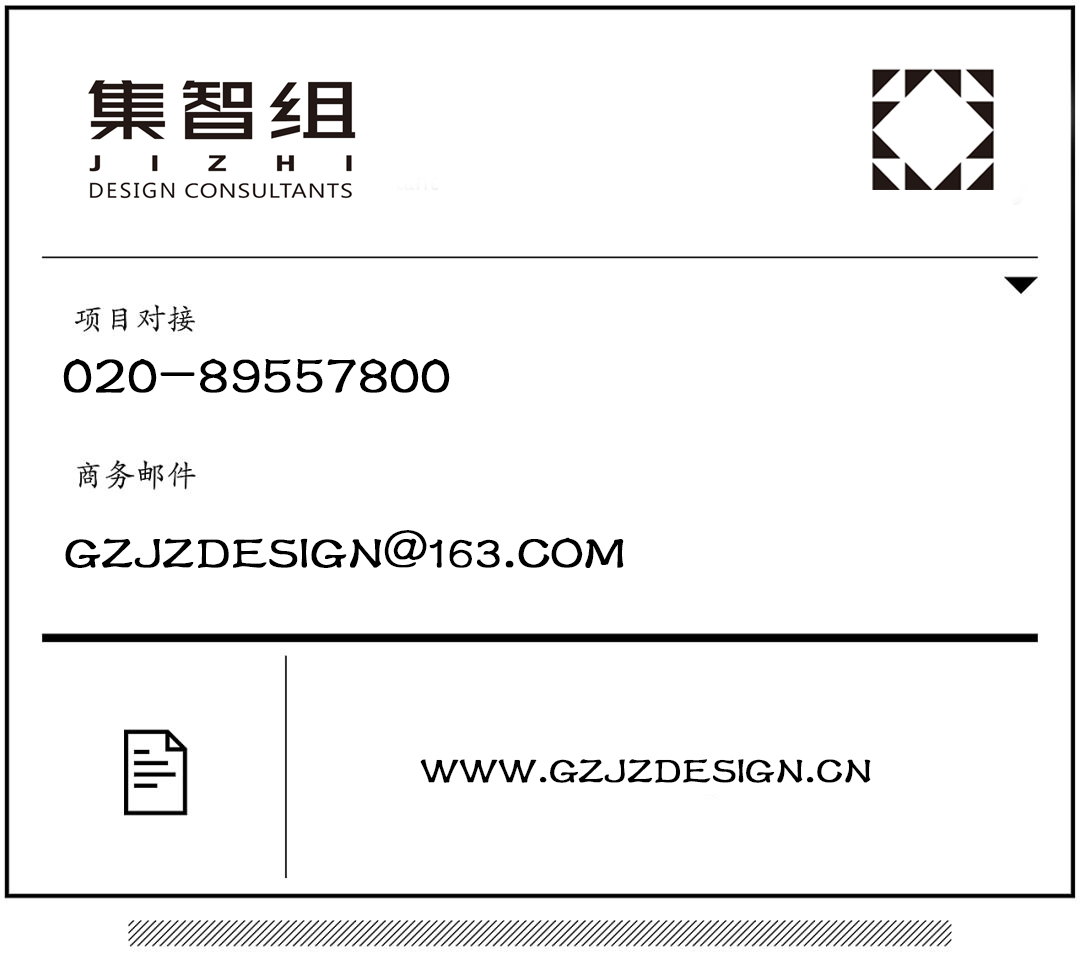
原创不易,欢迎转发
